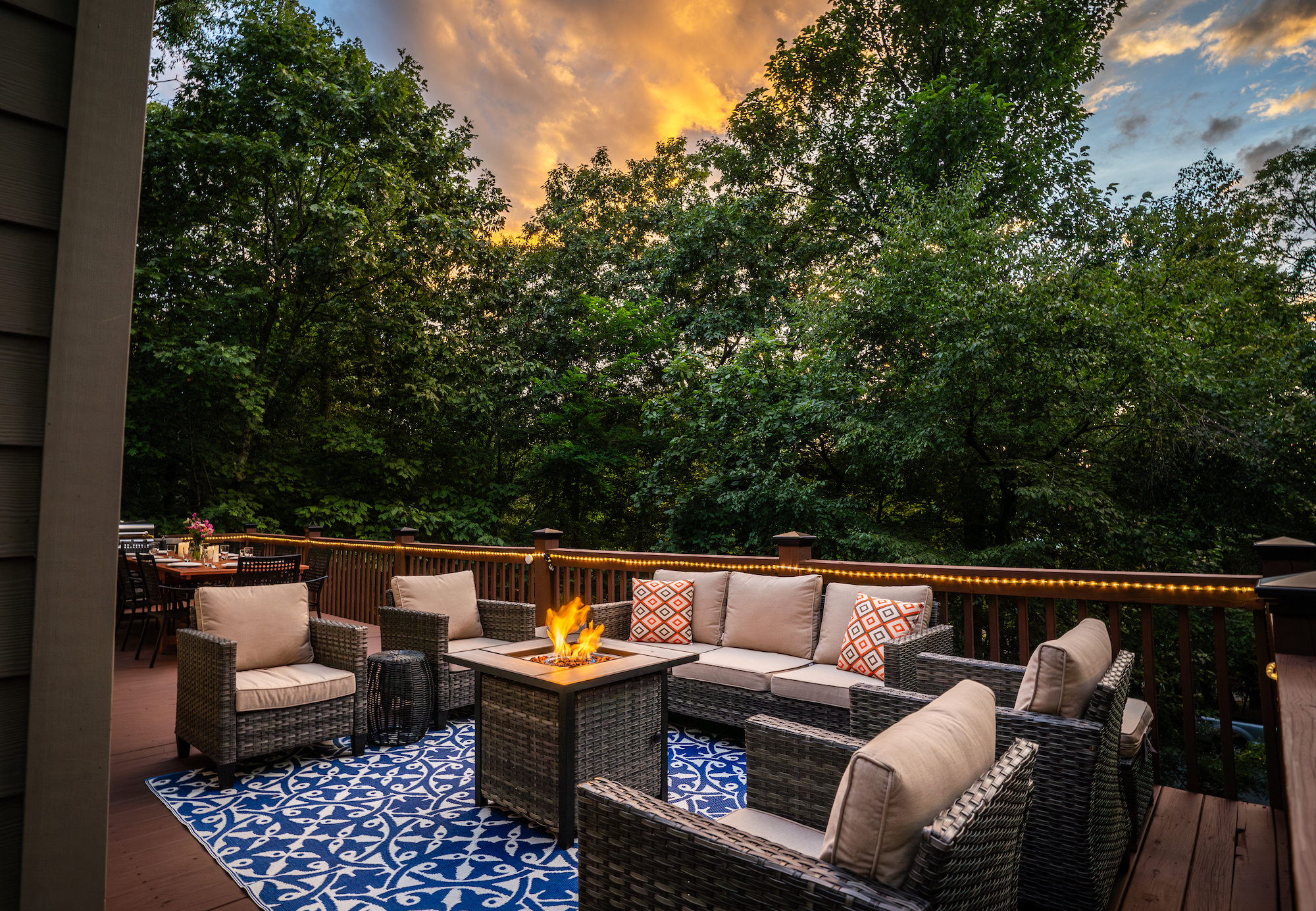- Loading...
Property Info
Wintergreen | 5 Bedrooms | 4 Bathrooms | Sleeps 16
“The home was absolutely gorgeous, very spacious and comfortable. It was a family getaway with four couples and we all enjoyed the outdoor dining space along with the seating area with fire pit.”
– Catherine H.
Property Details
{"status":"error","exception":"OwnerRez\\Api\\Exception: Unauthorized in \/nas\/content\/live\/newschoolhosti\/wp-content\/plugins\/ownerrez\/lib\/ownerrez\/orez-api\/src\/Response.php:128\nStack trace:\n#0 \/nas\/content\/live\/newschoolhosti\/wp-content\/plugins\/ownerrez\/lib\/ownerrez\/orez-api\/src\/Response.php(60): OwnerRez\\Api\\Response->parseFileGetContents(Array)\n#1 \/nas\/content\/live\/newschoolhosti\/wp-content\/plugins\/ownerrez\/lib\/ownerrez\/orez-api\/src\/glue\/Service.php(112): OwnerRez\\Api\\Response->__construct('{\"message\":\"Acc...', Array, 'file_get_conten...', false)\n#2 \/nas\/content\/live\/newschoolhosti\/wp-content\/plugins\/ownerrez\/lib\/ownerrez\/orez-api\/src\/glue\/Service.php(65): OwnerRez\\Api\\Glue\\Service->useFileGetContents('GET', 'listings\/418477...', NULL, NULL)\n#3 \/nas\/content\/live\/newschoolhosti\/wp-content\/plugins\/ownerrez\/lib\/ownerrez\/orez-api\/src\/glue\/ResourceBase.php(45): OwnerRez\\Api\\Glue\\Service->request('GET', 'listings\/418477...', NULL, NULL)\n#4 \/nas\/content\/live\/newschoolhosti\/wp-content\/plugins\/ownerrez\/includes\/class-ownerrez-apiwrapper.php(49): OwnerRez\\Api\\Glue\\ResourceBase->request('get', 'summary', 418477, Array, NULL)\n#5 \/nas\/content\/live\/newschoolhosti\/wp-content\/plugins\/ownerrez\/public\/class-ownerrez-shortcodes.php(160): OwnerRez_ApiWrapper->send_request('listings', 'get', 'summary', 418477, Array, NULL)\n#6 \/nas\/content\/live\/newschoolhosti\/wp-content\/plugins\/ownerrez\/public\/class-ownerrez-shortcodes.php(239): OwnerRez_ShortCodes->get_resource(Array, 'listings', 418477, 'summary', Array)\n#7 \/nas\/content\/live\/newschoolhosti\/wp-content\/plugins\/ownerrez\/public\/class-ownerrez-shortcodes.php(106): OwnerRez_ShortCodes->type_listing(Array, '', Array)\n#8 \/nas\/content\/live\/newschoolhosti\/wp-includes\/shortcodes.php(434): OwnerRez_ShortCodes->shortcode(Array, '', 'ownerrez')\n#9 [internal function]: do_shortcode_tag(Array)\n#10 \/nas\/content\/live\/newschoolhosti\/wp-includes\/shortcodes.php(273): preg_replace_callback('\/\\\\[(\\\\[?)(elemen...', 'do_shortcode_ta...', '\\t\\t
print_elements(Array)\n#13 \/nas\/content\/live\/newschoolhosti\/wp-content\/plugins\/elementor\/includes\/frontend.php(1198): Elementor\\Core\\Base\\Document->print_elements_with_wrapper(Array)\n#14 \/nas\/content\/live\/newschoolhosti\/wp-content\/plugins\/elementor\/includes\/frontend.php(1093): Elementor\\Frontend->get_builder_content(28315)\n#15 \/nas\/content\/live\/newschoolhosti\/wp-includes\/class-wp-hook.php(341): Elementor\\Frontend->apply_builder_in_content('Book Your S...')\n#16 \/nas\/content\/live\/newschoolhosti\/wp-includes\/plugin.php(205): WP_Hook->apply_filters('
Book Your S...')\n#16 \/nas\/content\/live\/newschoolhosti\/wp-includes\/plugin.php(205): WP_Hook->apply_filters('Book Your S...', Array)\n#17 \/nas\/content\/live\/newschoolhosti\/wp-includes\/post-template.php(256): apply_filters('the_content', 'Book Your S...')\n#18 \/nas\/content\/live\/newschoolhosti\/wp-content\/themes\/xamin\/template-parts\/content\/entry_page.php(14): the_content()\n#19 \/nas\/content\/live\/newschoolhosti\/wp-includes\/template.php(816): require('\/nas\/content\/li...')\n#20 \/nas\/content\/live\/newschoolhosti\/wp-includes\/template.php(749): load_template('\/nas\/content\/li...', false, Array)\n#21 \/nas\/content\/live\/newschoolhosti\/wp-includes\/general-template.php(206): locate_template(Array, true, false, Array)\n#22 \/nas\/content\/live\/newschoolhosti\/wp-content\/themes\/xamin\/page.php(39): get_template_part('template-parts\/...', 'page')\n#23 \/nas\/content\/live\/newschoolhosti\/wp-includes\/template-loader.php(125): include('\/nas\/content\/li...')\n#24 \/nas\/content\/live\/newschoolhosti\/wp-blog-header.php(19): require_once('\/nas\/content\/li...')\n#25 \/nas\/content\/live\/newschoolhosti\/index.php(17): require('\/nas\/content\/li...')\n#26 {main}","messages":null}
Book Your S...')\n#18 \/nas\/content\/live\/newschoolhosti\/wp-content\/themes\/xamin\/template-parts\/content\/entry_page.php(14): the_content()\n#19 \/nas\/content\/live\/newschoolhosti\/wp-includes\/template.php(816): require('\/nas\/content\/li...')\n#20 \/nas\/content\/live\/newschoolhosti\/wp-includes\/template.php(749): load_template('\/nas\/content\/li...', false, Array)\n#21 \/nas\/content\/live\/newschoolhosti\/wp-includes\/general-template.php(206): locate_template(Array, true, false, Array)\n#22 \/nas\/content\/live\/newschoolhosti\/wp-content\/themes\/xamin\/page.php(39): get_template_part('template-parts\/...', 'page')\n#23 \/nas\/content\/live\/newschoolhosti\/wp-includes\/template-loader.php(125): include('\/nas\/content\/li...')\n#24 \/nas\/content\/live\/newschoolhosti\/wp-blog-header.php(19): require_once('\/nas\/content\/li...')\n#25 \/nas\/content\/live\/newschoolhosti\/index.php(17): require('\/nas\/content\/li...')\n#26 {main}","messages":null}
Guest Reviews
Amenities
[The current ownerrez api does not support type: widget_amenities_table]




